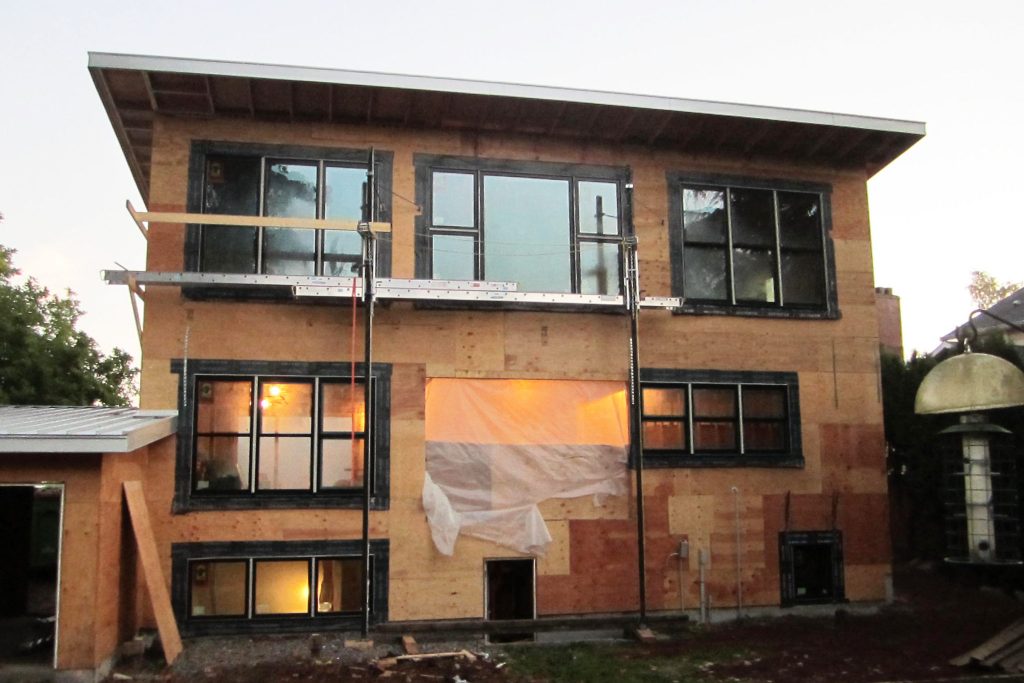
Add a Second Story to Your Home
One of the most common types of home additions is adding a second story to your property. This includes the process of nearly doubling the square footage of your home, which is often a complex and tedious process. When done by our team of experts, a second-story addition can have a massive difference on your home’s appearance functionality, and even resale value.
You can add a second story to your home, over your garage, or any auxiliary building but prices and processes vary drastically depending on the square footage of your second-story add-on. One of the most challenging things about this add-on is that depending on the type you choose, the house will have to be vacant for the duration of the reno. If we are required to take the roof off of your house to complete the second-story addition, your family will have to stay with a relative or at a hotel. Although the thought of losing your home for a couple of days may be difficult – the good news is that we’re here to help make the process hassle-free and simple.
Below we will walk you through the process of adding a second-story add-on to your home, garage, or auxiliary building.
Send us a message from our free quote form and we will provide you with a quotation for your home addition or second story. We service all of Durham and surrounding areas.
In Durham, homeowners seeking to expand their living space can rely on our exceptional services for Durham Home Additions. Our expertise caters to a variety of home expansion needs, from adding a new room to constructing entire new sections of your house. We understand the importance of a home addition that not only meets your growing space requirements but also enhances the overall value and appeal of your property. Our team of skilled professionals is committed to delivering high-quality and customized solutions, ensuring that every addition seamlessly integrates with your existing home structure. We use the latest construction techniques and superior materials, guaranteeing durability and satisfaction. Whether it’s creating extra living space, a new home office, or a luxurious master suite, our Durham Home Additions services offer the perfect blend of functionality and aesthetic enhancement, making us the go-to choice for homeowners in Durham looking to upgrade their living spaces.

Tell us about your project!
Click below to learn more about the second story add on process and FAQs.
Adding a 2nd story can significantly increase your living space, enhance your home’s market value, and allow you to stay in your current location while adapting to changing family needs.
The timeframe for a 2nd story addition can vary based on the project’s complexity and size, but we aim to complete most projects efficiently while maintaining our high-quality standards.
Depending on the scope of work and for safety reasons, it might be necessary to vacate your home during construction. We will discuss and plan this with you in detail beforehand.
Often, adding a 2nd story can be more cost-effective than moving, especially when considering real estate fees, moving costs, and the potential increase in property value from the addition.
Absolutely! We work closely with you to ensure that the design of your 2nd story addition meets your specific needs and preferences.
Since not all towns will allow your home to get an additional story, it’s important to figure out the zoning rules for your location. If you live in an area that has a homeowners’ association, we will have to clear it with them first.
Simply contact us through our website or phone, and we’ll schedule a consultation to discuss your needs and start the planning process.
Some houses require a soil test, this is helps us to ensure that your first story won’t buckle underneath the new weight. Some homes may also need concrete and solid wood enforcements as well.
It’s important to ensure that your pre-existing foundation is steady enough to build on. Our structural engineer will determine which points in your home will need to be reinforced. Without a qualified structural engineer on your team, you won’t be able to correct your foundation.
A two-story home is going to be heavier than a one-story home. We will need to perform soil tests to make sure that your home won’t sink into the ground.
If your foundation is cracked, our team will need to repair it. This includes walls that have “settled in.”
1. Build From Scratch
This option involves tearing off the roof and building a whole new upper level from scratch. .
3. Modular Designs
A modular addition is designed and built off-site and brought, fully built, to your home. It is often the quickest and most cost-effective way to add a story to your home.
2. Replace Roof
This type severs the existing roof around the edges and lifts it off temporarily, then puts it back in place after the new level has been framed in.
4. Expand
This option expands an upper level out across an existing one-story section, such as a flat-roof garage or porch.
